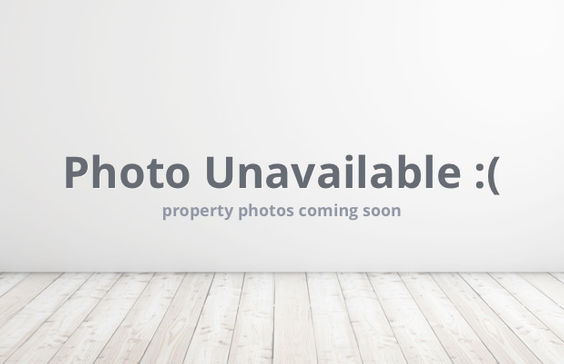$1,439/mo
Welcome home to the Carlyle “A” plan which will be move in ready November 2020. With the master bedroom on the main level & 2 additional bedrooms & loft on the 2nd fl. this is a popular plan for the empty nesters as well as growing families. Interior features include vinyl laminate flooring through the main level living areas, 2 piece crown moldings in the main level living area & master bedroom, chair rail & picture frame moldings, Glacier Gray cabinets throughout, granite kitchen counter tops & gas stainless steel appliance. The oversized master suite includes dual closets, tray ceiling, a large ceramic tile shower, dual vanity & two linen closets. 2nd floor has 2 large bedrooms with walk in closets, dual vanity in the bathroom, media room, large linen closet and an additional storage closet. Call to find out about our current incentive towards design upgrades and Preferred Lenders closing costs contribution. **PHOTOS ARE REPRESENTATIVE**







































